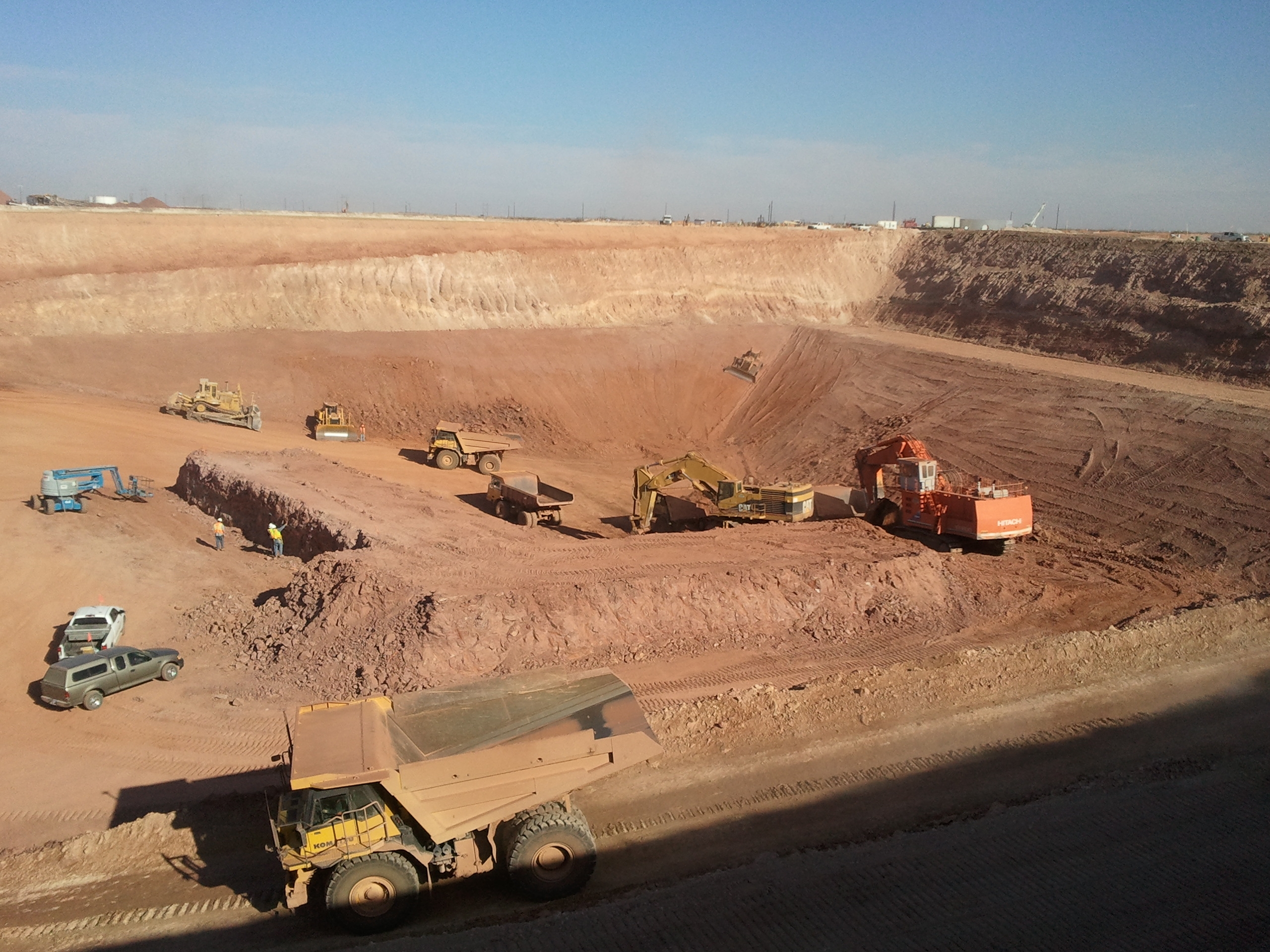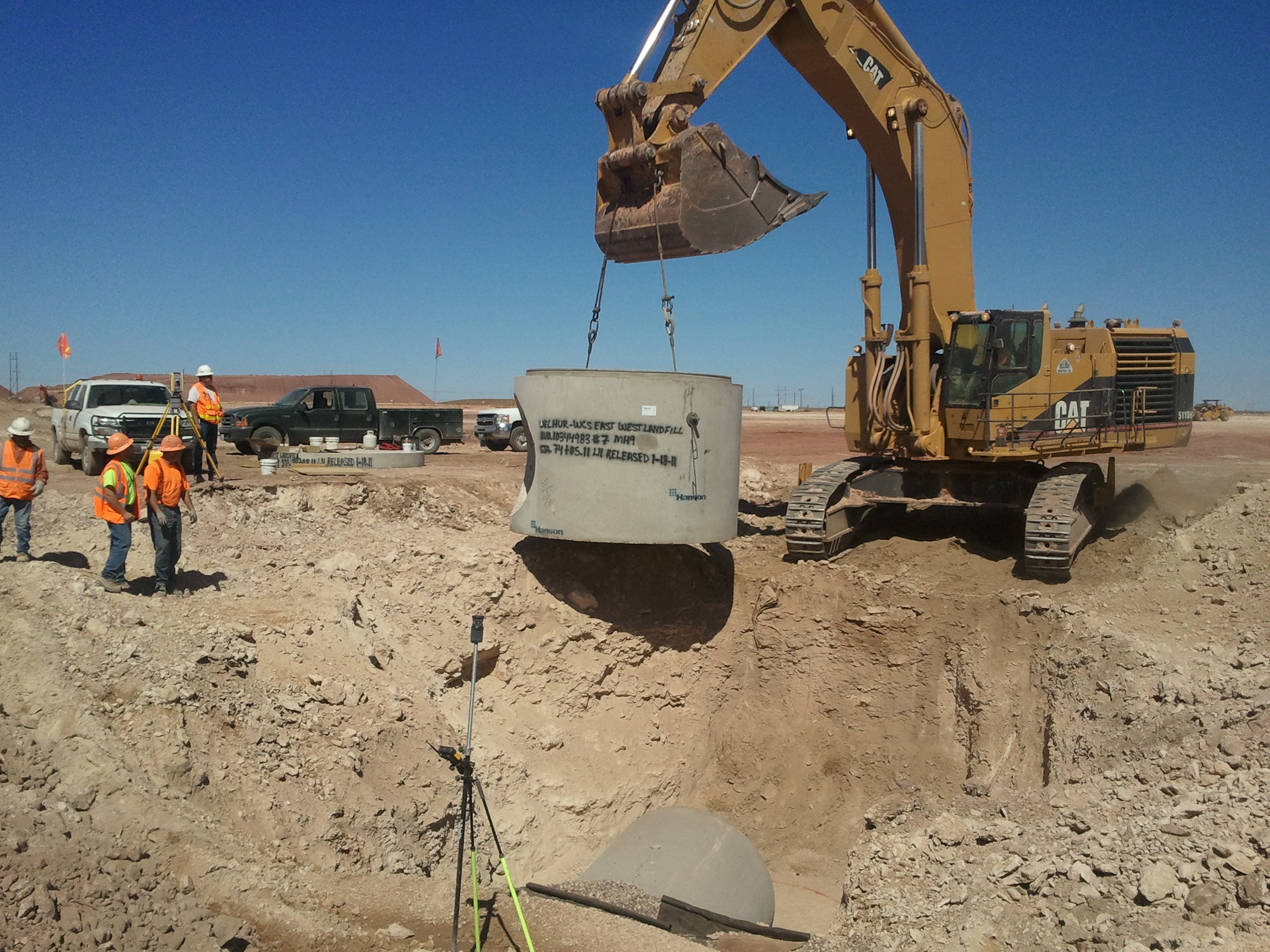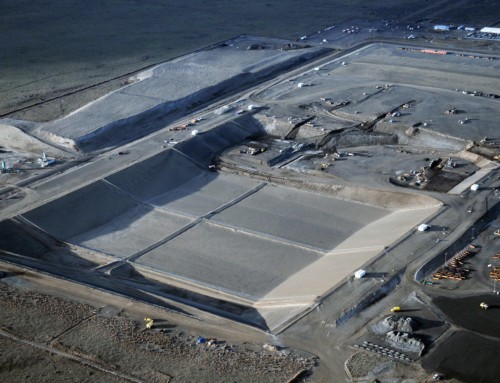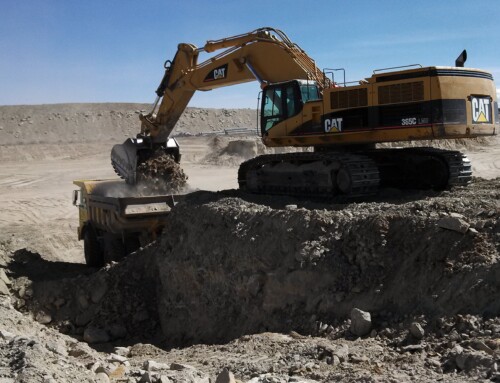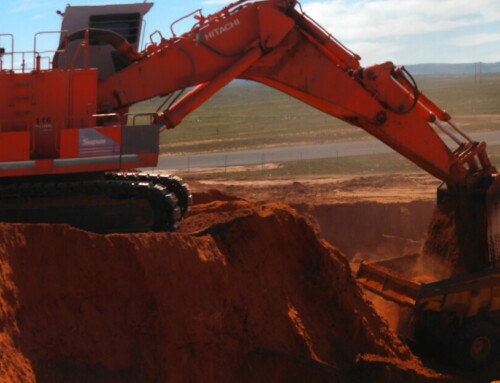Construction of the WCS Low Level Radioactive Waste Facility
Waste Control Specialists, LLC
Andrews, Texas
DelHur was contracted to perform a massive expansion of the WCS Low-Level Radioactive Waste (LLRW) disposal facility (150-acres) located near Andrews, Texas. The project included the construction of two disposal cells, one for the disposal of commercial waste and the second for the disposal of federal Class A, B, and C mixed waste. Upon project completion, the facility was the only commercial disposal facility in the United States licensed to dispose of Class A, B and C LLRW.
The disposal cell construction included drilling/blasting/excavating caliche caprock and the excavation of red bed clay to final grade. A portion of the red bed clay was conserved, processed, moisture conditioned, and placed over the cell subgrade and vadose system. Additional layers consisting of 60 mil HDPE liner, Geocomposite, leachate detection/collection systems, a one-foot thick layer of reinforced 5,000 psi barrier concrete with joint monitoring instrumentation, and an operations layer were installed to complete the cell construction. Finally, a lined stormwater impoundment and collection system was installed adjacent to the perimeter of the lined cell to protect the integrity of the disposal system barrier.
Below grade components of this project consisted of the installation of all underground utility networks including potable water, sanitary sewer, fire lines, decontamination water lines and storm water systems. The stormwater collection system included the construction of two lined sedimentation basins (6 acres). Several miles of underground conduit and pullboxes were also installed for site electrical, facility lighting, fiber optic/data, and security systems. Above ground components of this project included the construction of seven major building structures totaling 200,000 sf and six 500,000 gallon liquid storage tanks with concrete containment systems. Several miles of access roads were constructed, as well as, facility staging pads.
Final features of the project included a 20 acre lined (60 mil) evaporation basin with associated transmission piping and controls, as well as, an 8 acre and a 3 acre double lined (processed clay and 60 mil) series of basins with transmission piping. 19,000 lf of chain link fence complete with a 3-foot rat wall and several automated gates were installed to secure the facility.

